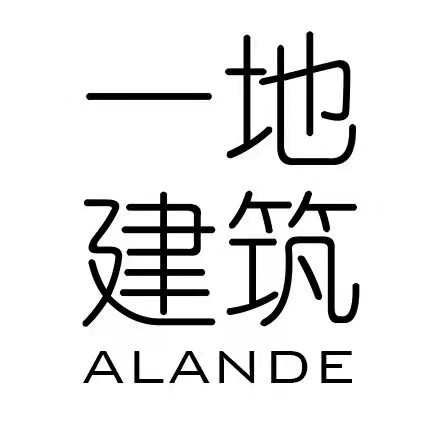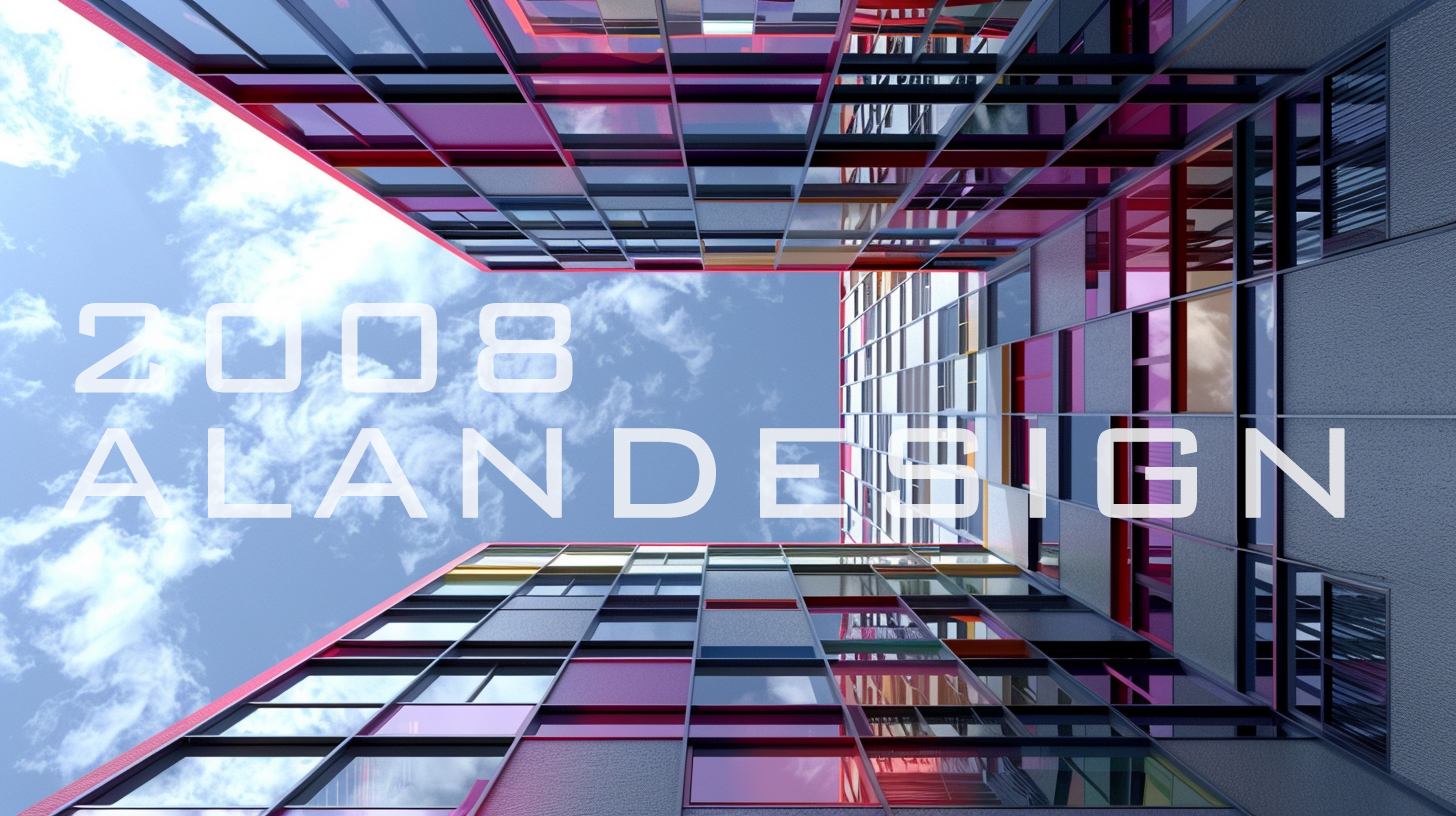南京建邺区雨荷住宅区设计项目
Nanjing Jianye District Yuhe Residential Area Design Project
南京建邺区雨荷住宅区位于南京建邺区雨润大街阴暗,恒山路与黄山路之间,北邻地铁站,交通便利。
Yuhe Residential Area in Jianye District, Nanjing is located in the dark Yurun Street, Jianye District, Nanjing, between Hengshan Road and Mount Huangshan Road, adjacent to the subway station in the north, with convenient transportation.
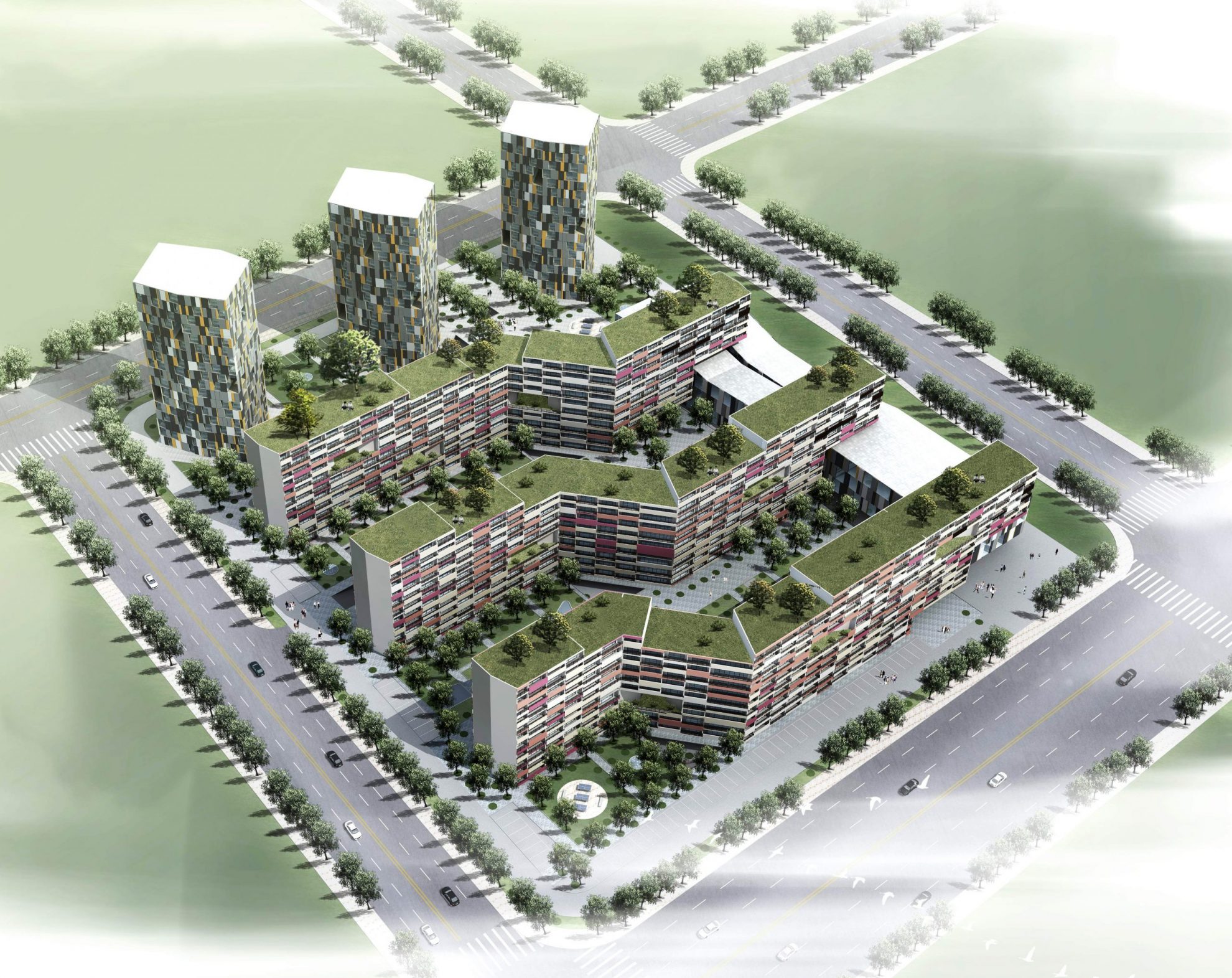 总鸟瞰图 BIG view
总鸟瞰图 BIG view
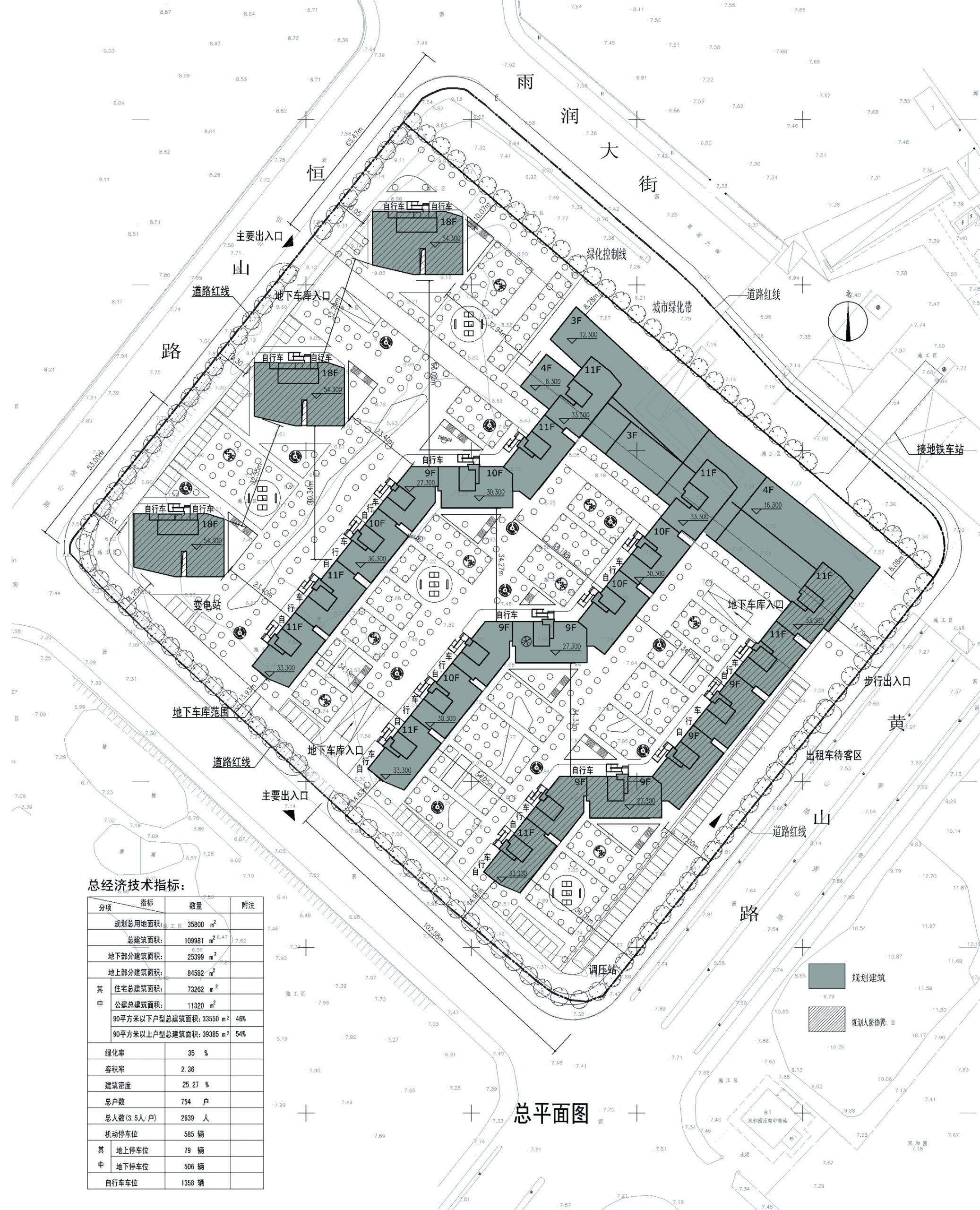
总平面 master plan
本设计建筑景观新颖,住宅板式为主,北侧点式塔楼为辅,整体区域建筑高度和谐统一,楼间绿植公园,建筑采用现代简约风格,色彩鲜明有特色,富有动感,长版式住宅和商业结合形成地标特
The architectural landscape of this design is novel, with residential panels as the main form and the north side point tower as the auxiliary.
The overall height of the building is harmonious and unified, with a green plant park between the buildings. The building adopts a modern and minimalist style,
with bright and distinctive colors and a sense of dynamism. The combination of long layout residential and commercial buildings forms a landmark feature.
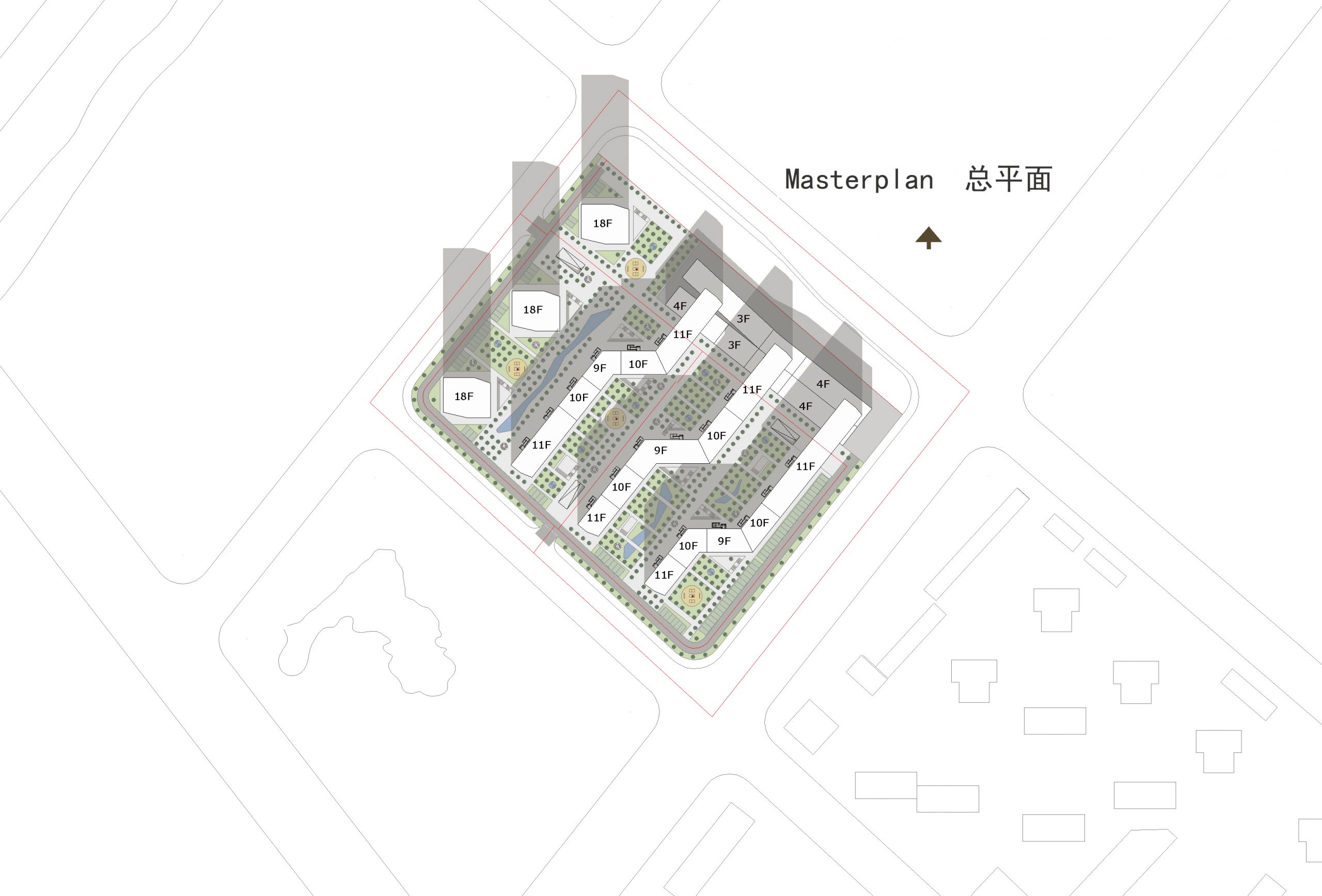
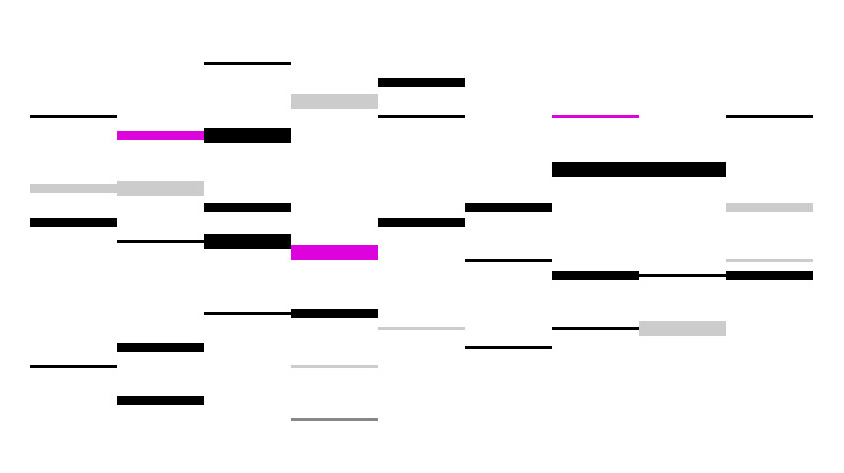
立面色彩 Facade form and color
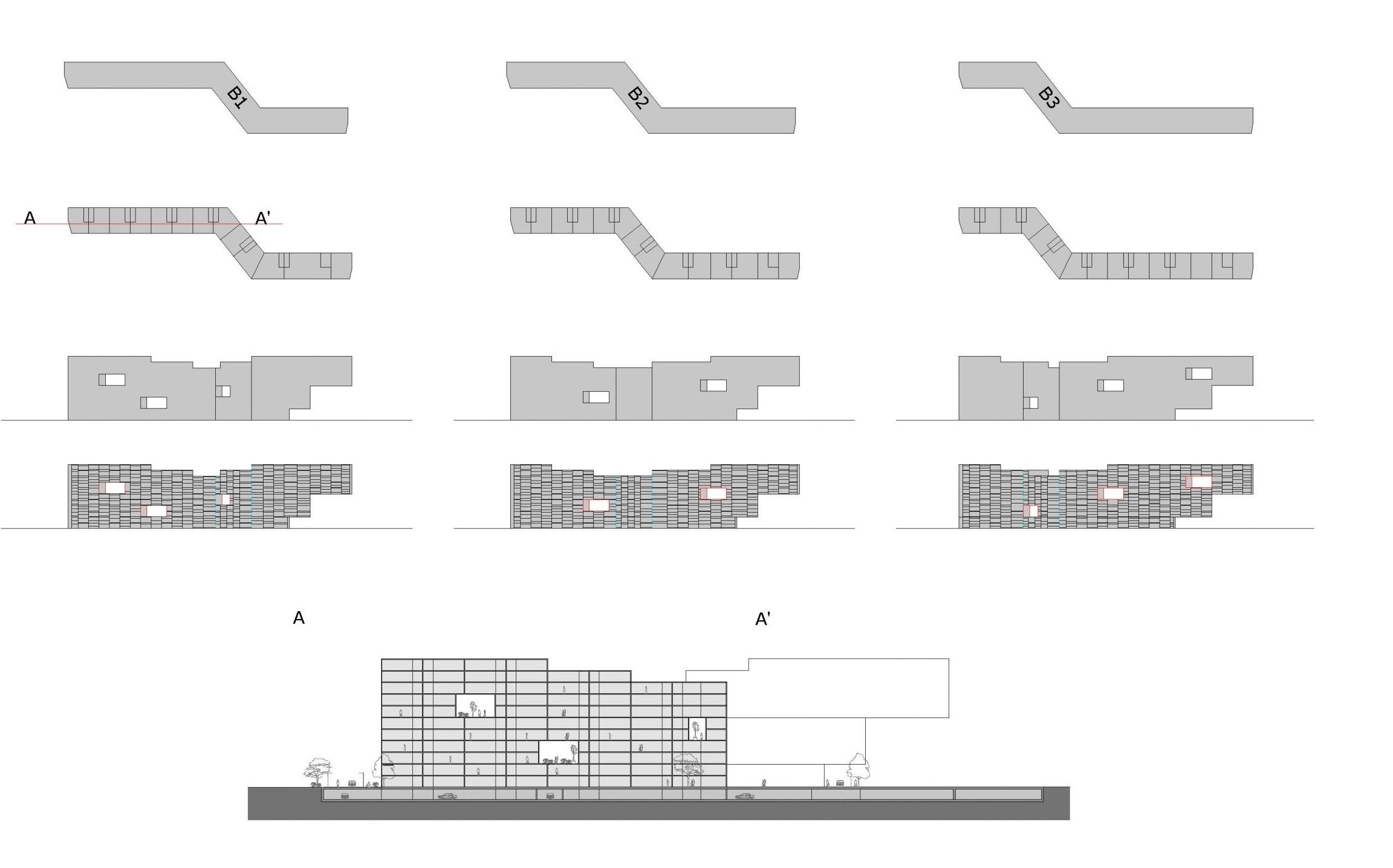

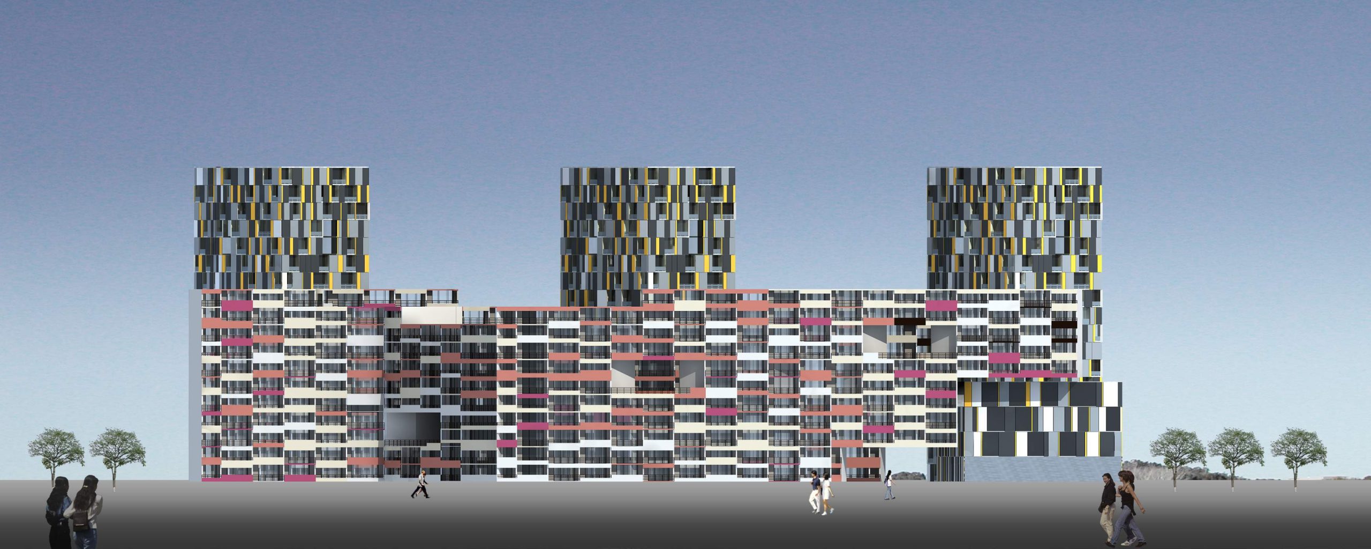
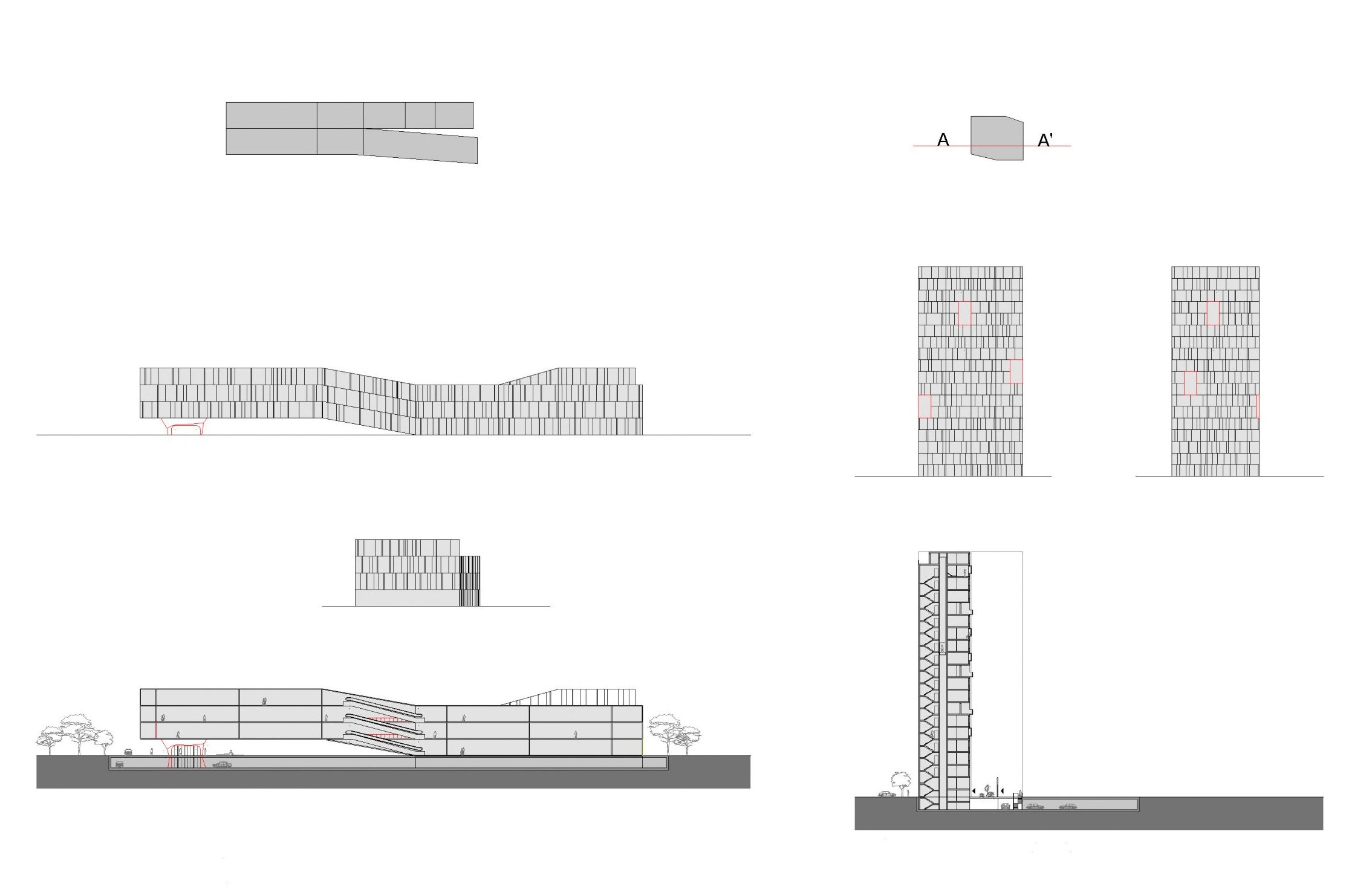
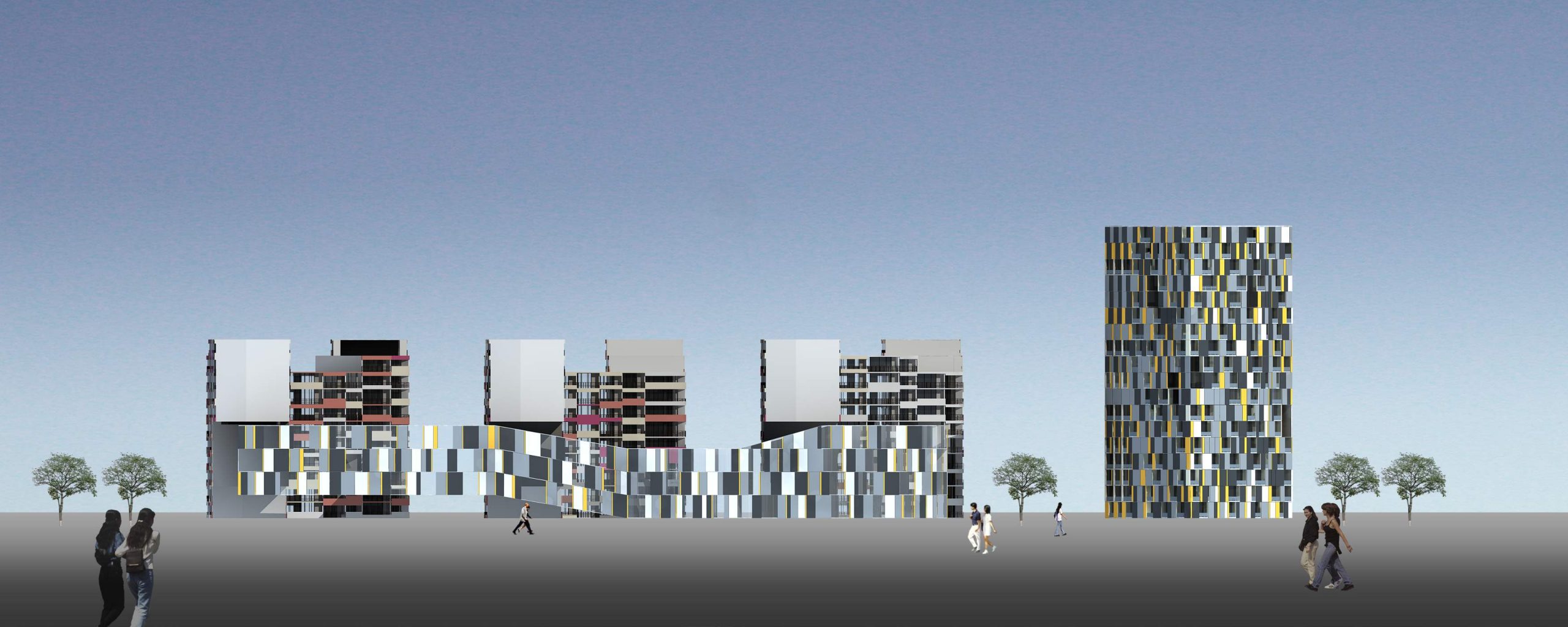

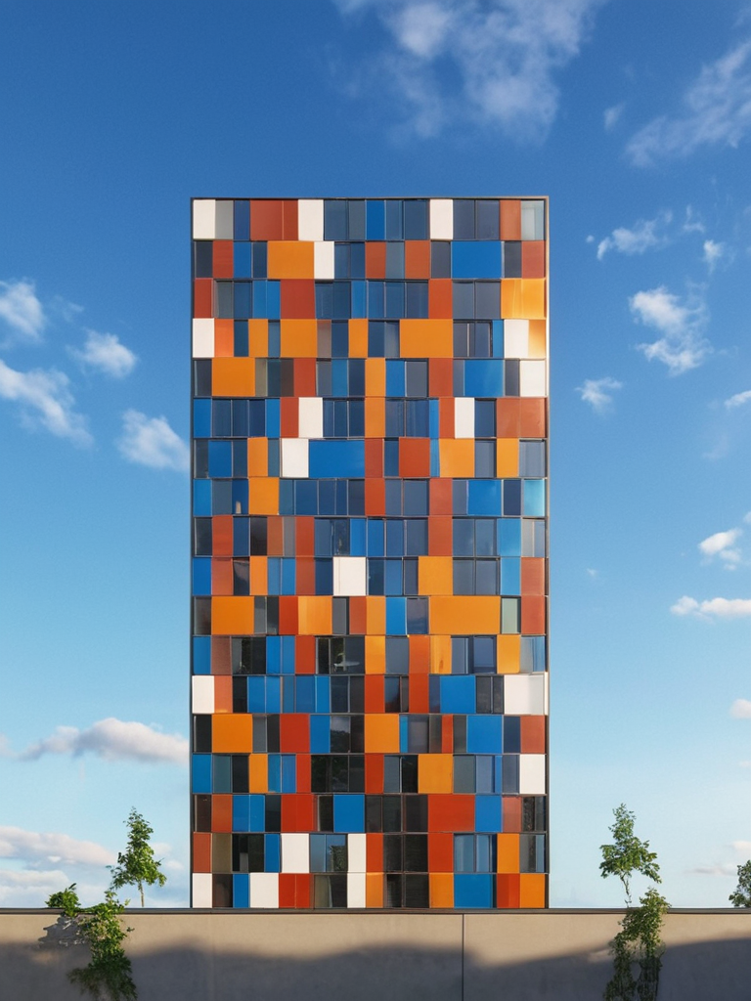
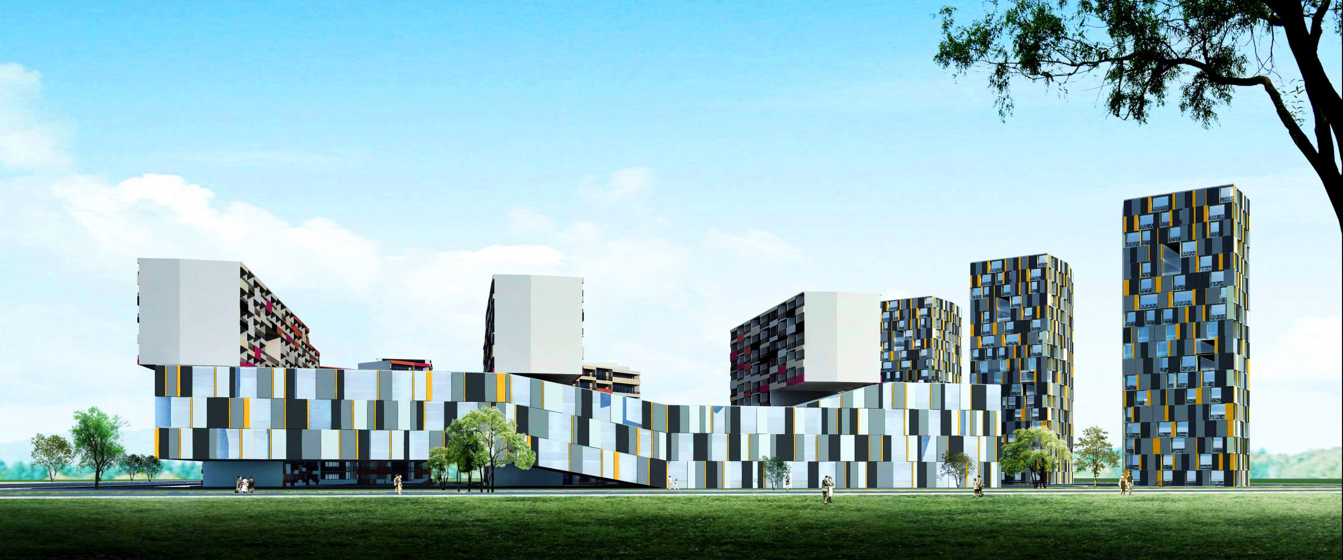
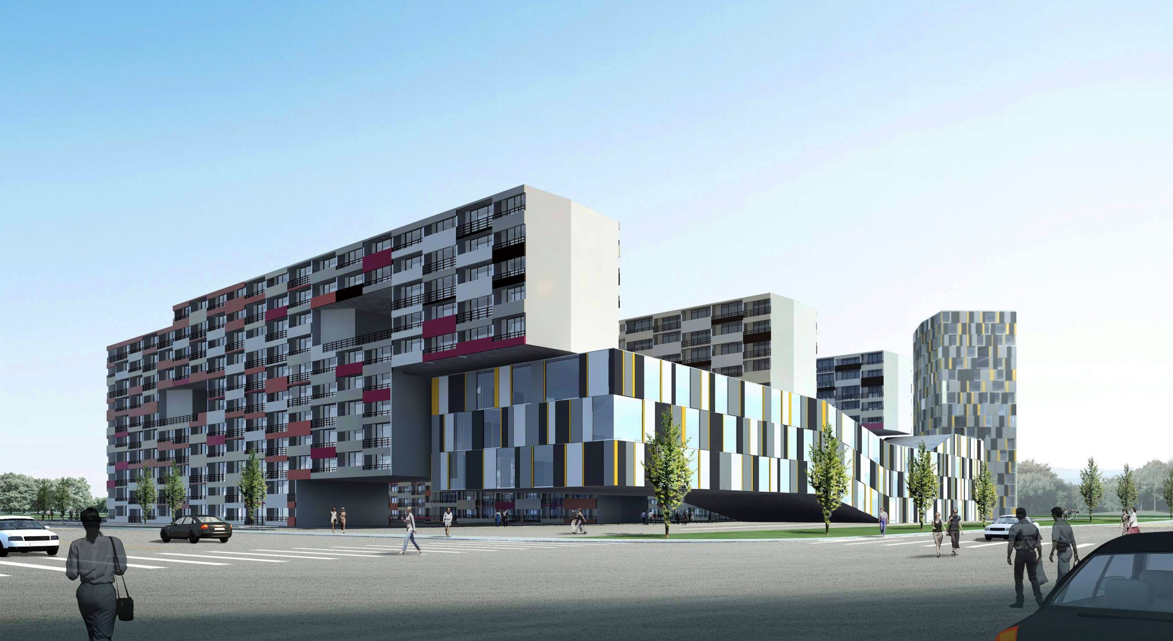
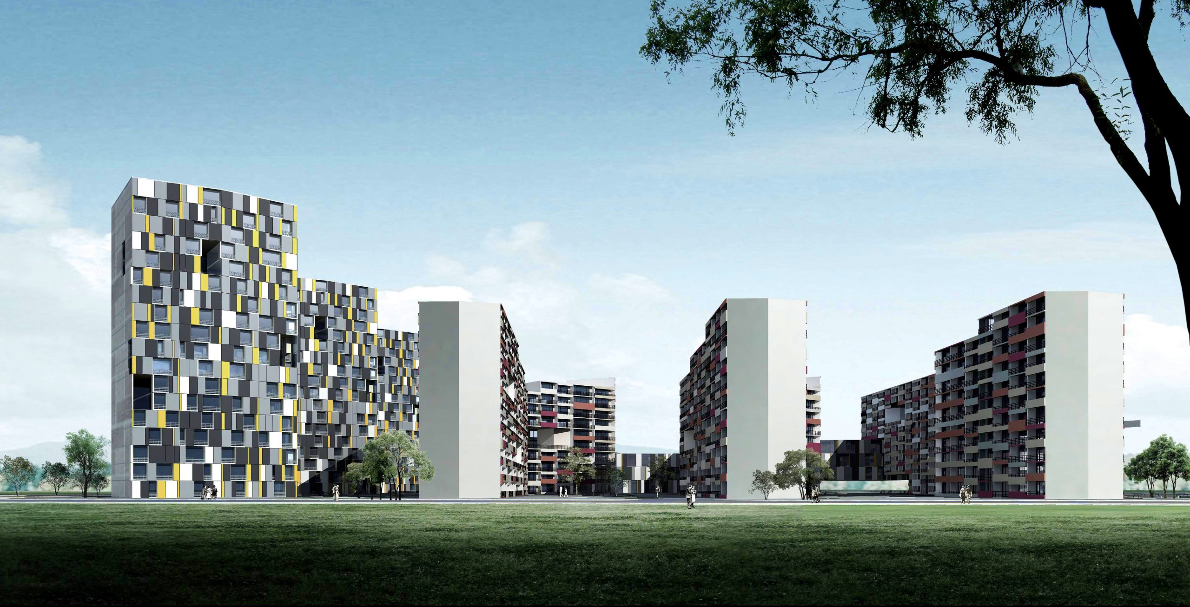
建筑总用地面积:35800平方米
总建筑面积:108500平方米
地上面积:85040平方米
住宅建筑面积:74330平方米
商业建筑面积:10710平方米
地下建筑面积:23460平方米
户型比:<90平方米,约46%
容积率:约2.37
建筑密度:约26.3%
绿地率:约35%
进度:方案阶段
设计时间:2008
设计单位 :ALANDE STUDIO
主设计师:冯宪成 李文军
Total land area of the building: 35800 square meters
Total construction area: 108500 square meters
Ground area: 85040 square meters
Residential building area: 74330 square meters
Commercial building area: 10710 square meters
Underground construction area: 23460 square meters
Unit type ratio:<90 square meters, approximately 46%
Plot ratio: approximately 2.37
Building density: approximately 26.3%
Green space ratio: about 35%
Progress: Scheme Phase
Design time: 2008
Design unit: ALANDE STUDIO
Main designer: Feng Xiancheng, Li Wenjun
邮箱email:88942031@qq.com
