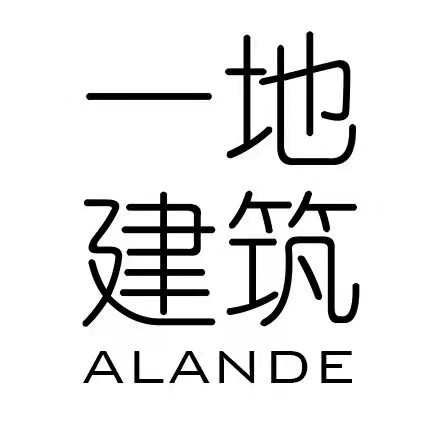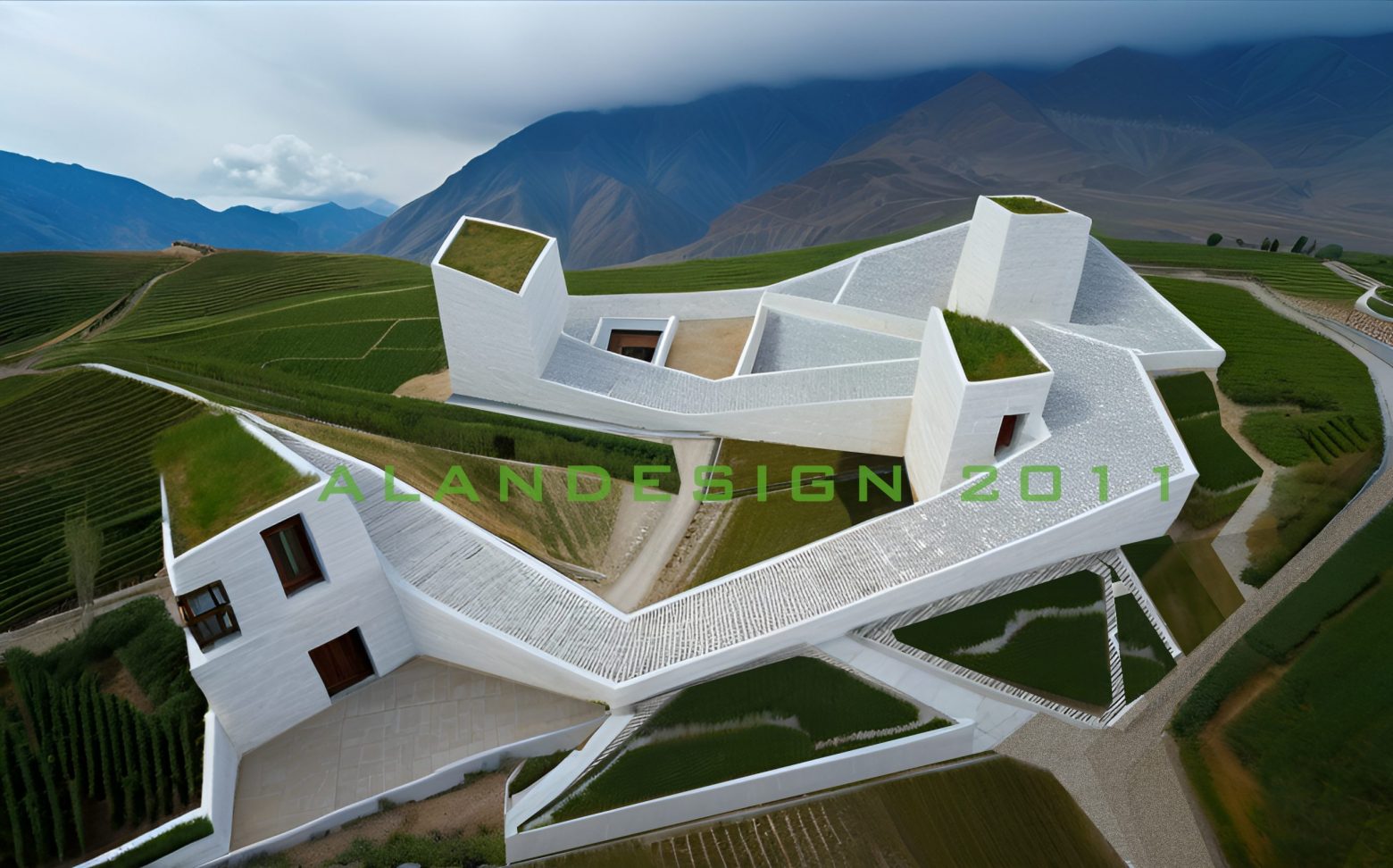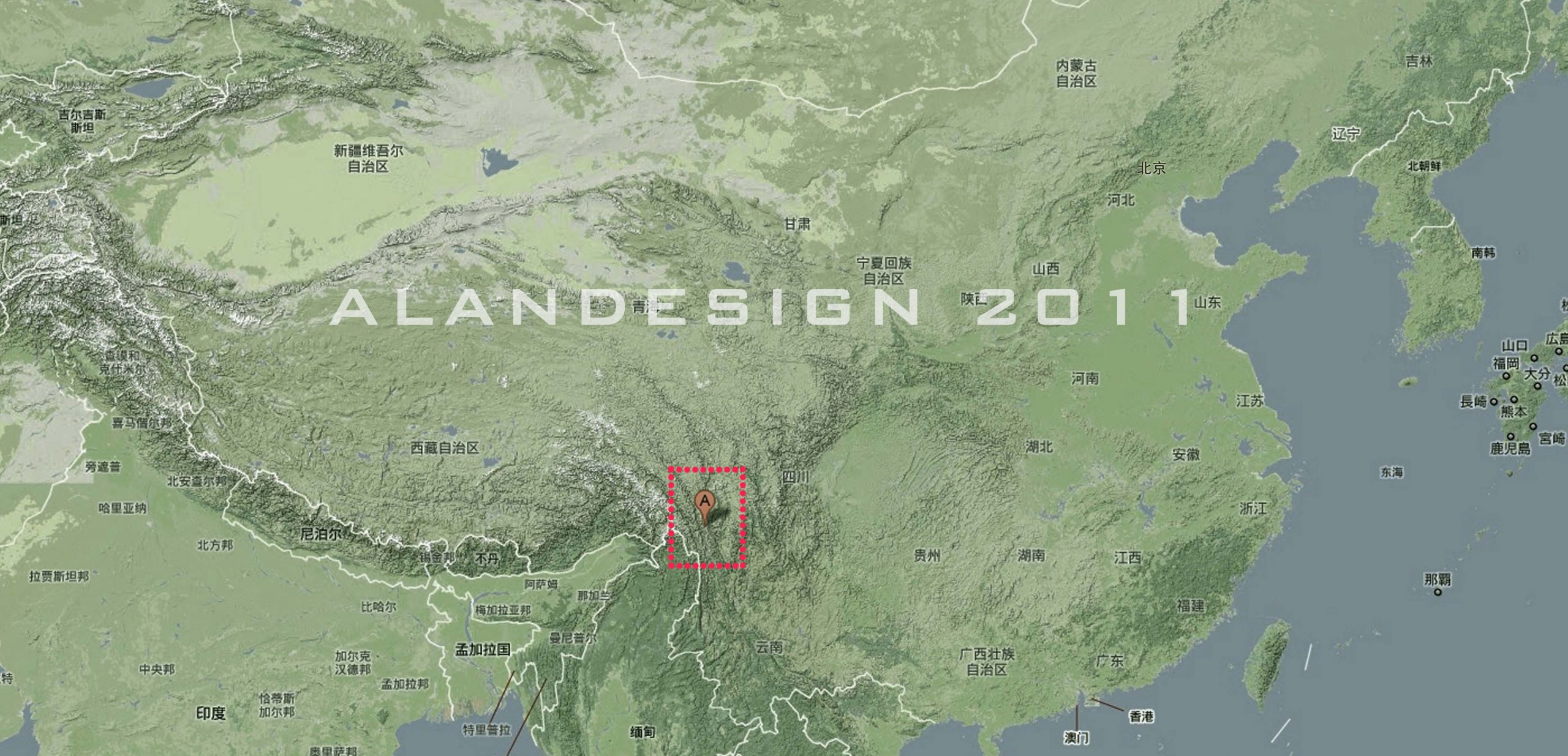
本项目位于德钦,一个美丽的让人心醉的地方,蜿蜒大江,巍巍高山,皑皑白雪,踏云而来, 乘风而去。大自然的鬼斧神工造就了这一人类宝地。
This project is located in Deqin, a beautiful and enchanting place with winding rivers, towering mountains, and white snow.
It steps on the clouds and leaves in the wind.The divine craftsmanship of nature has created this human treasure trove.
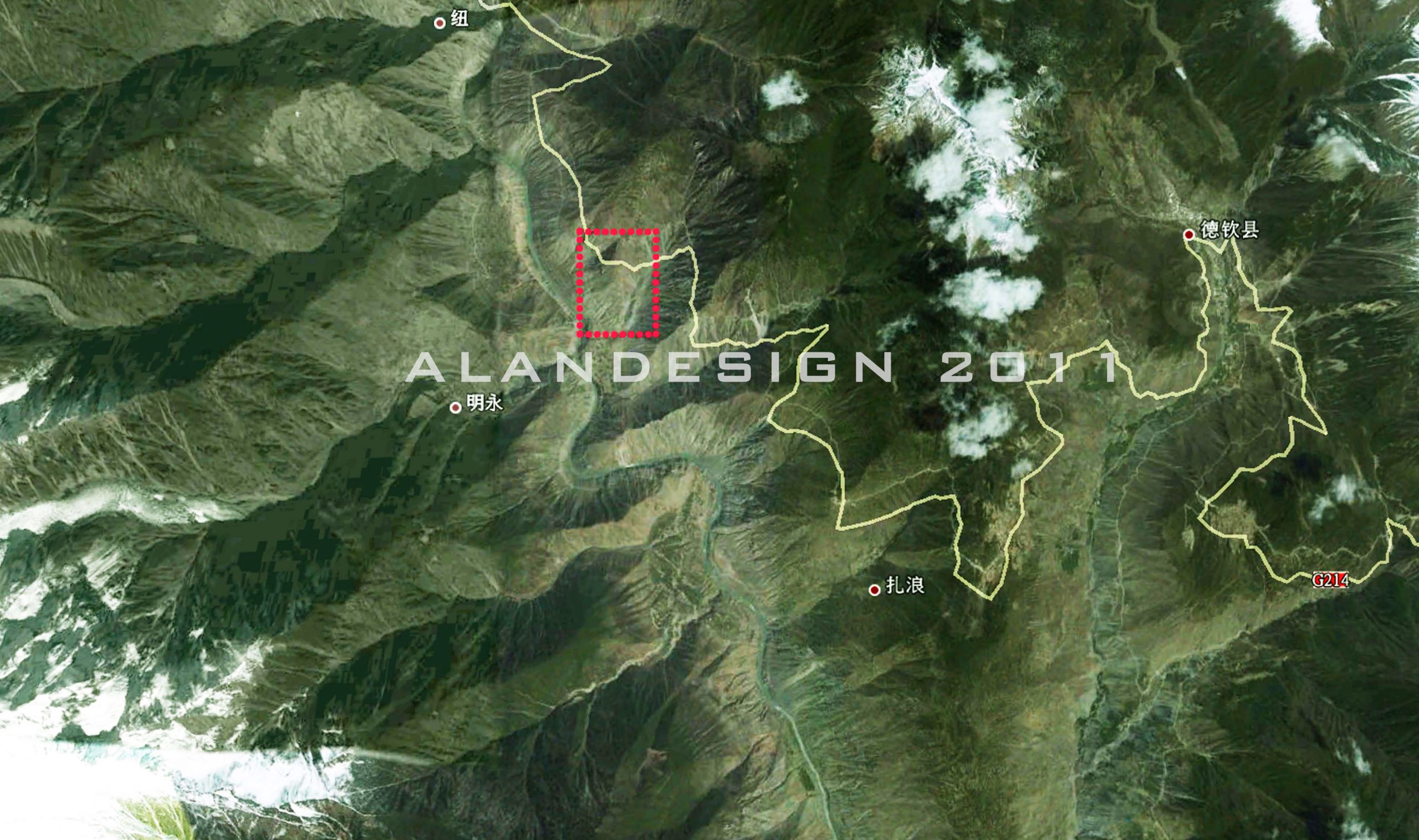
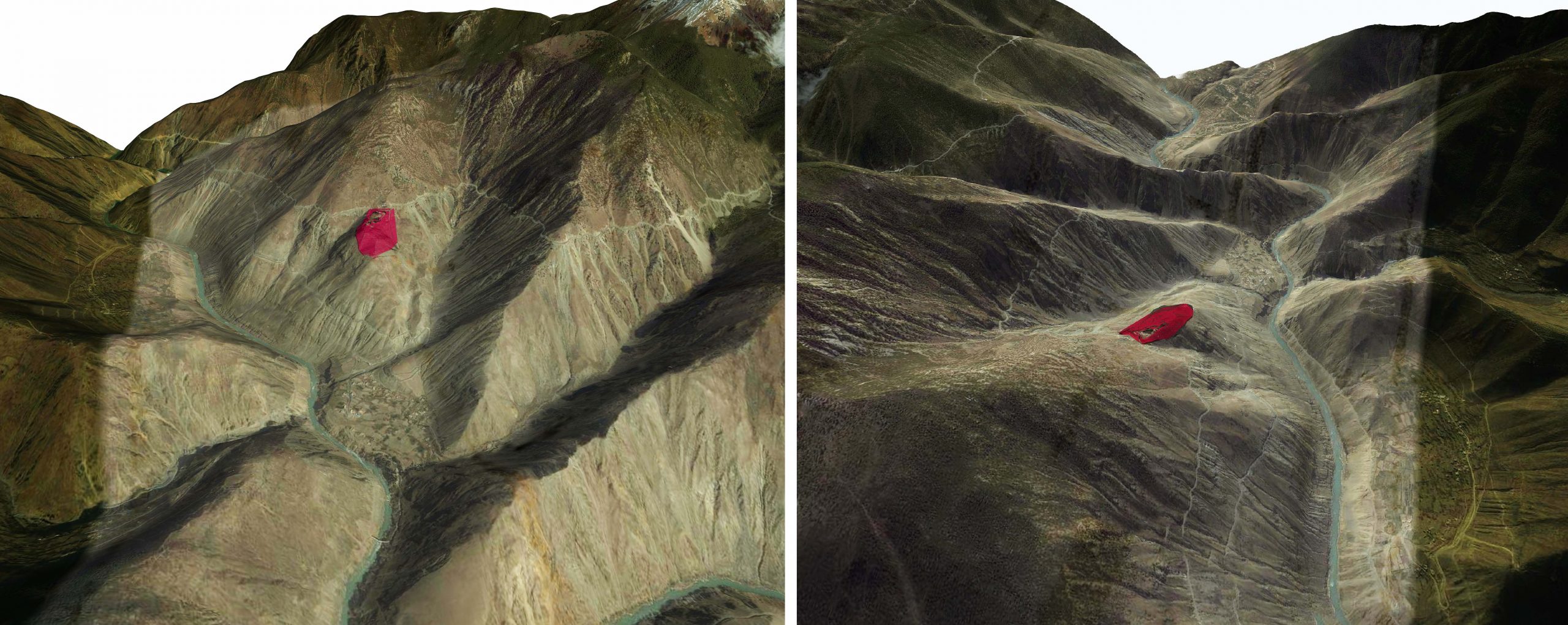
项目正是处于这群山之间,背山面江,紧挨横挂在群山之腰的 204 国道旁,远处都是名闻世界的旅游胜地,项目所处的位置是如此的重要,
介于此,我们提供的方案充分围绕了几个要点来展开,用几个字来概括就是 势, 韵 ,忆。
The project is located between these mountains, facing the river behind the mountains, adjacent to the 204 National Highway hanging horizontally at the waist of the mountains.
In the distance, there are world-renowned tourist attractions, and the location of the project is so important.
Therefore, our proposed plan fully revolves around several key points, which can be summarized in a few words as “magnificent, lingering charm, memory”.
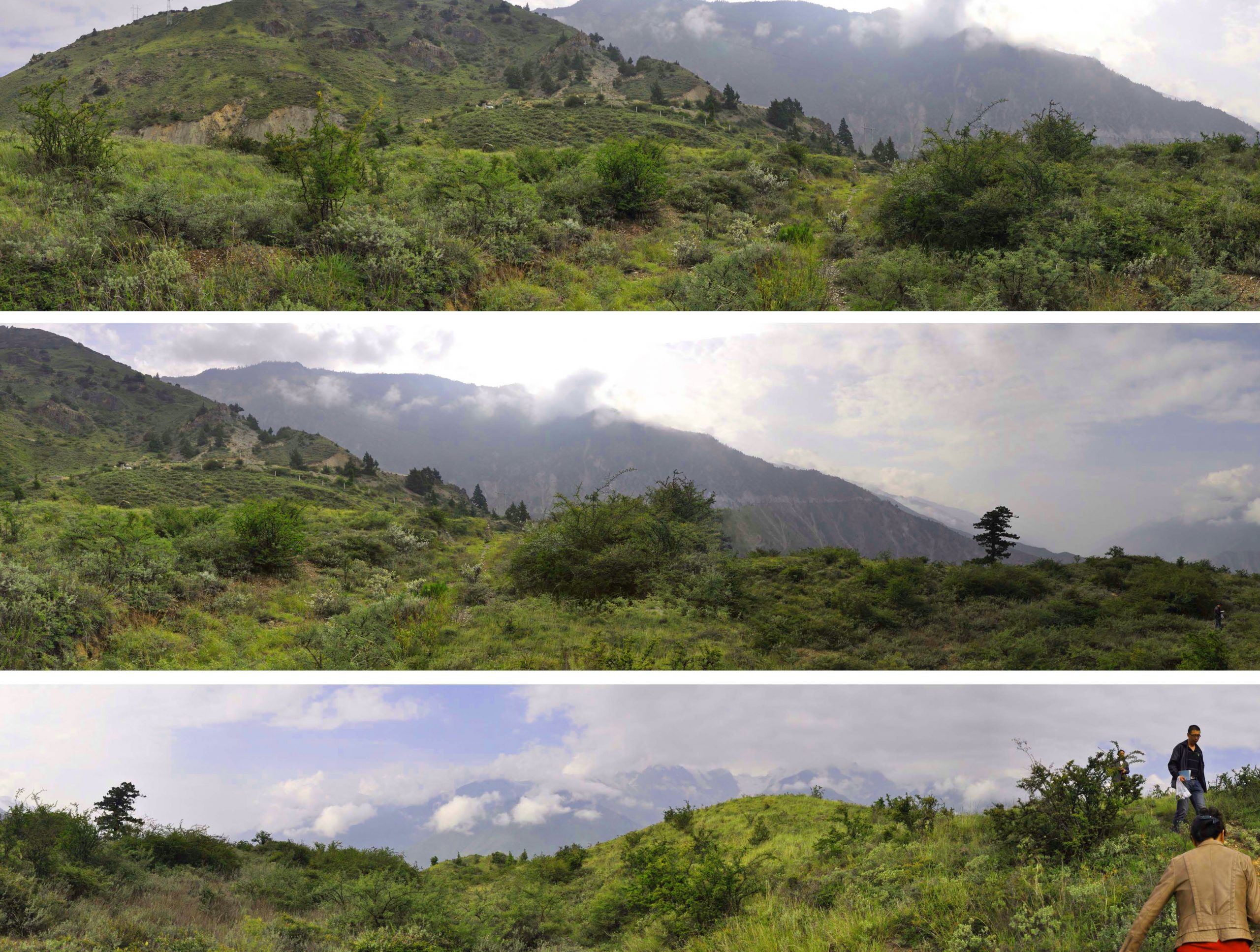
现场照片 LOCATION 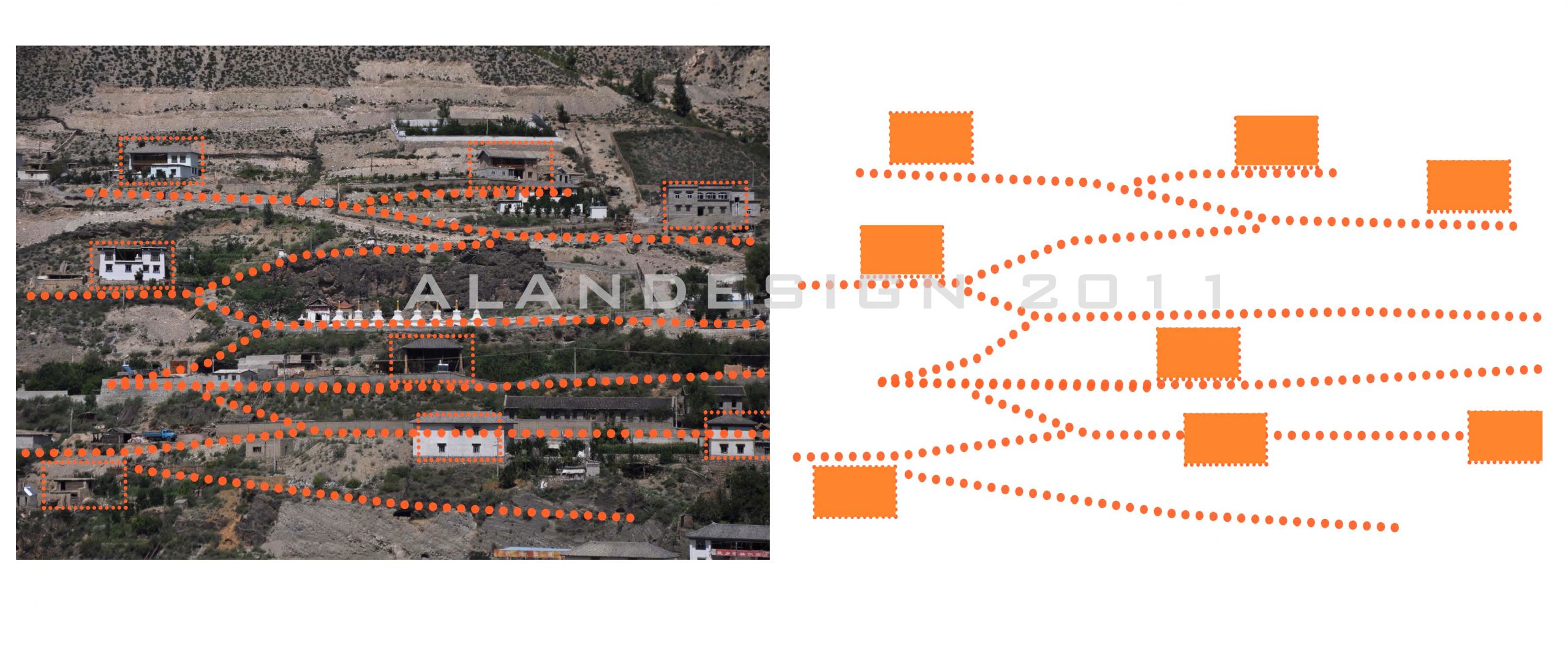 由于项目位置地势险要,地势落差大,为了减少对山体环境的破环,会尽量通过利用地势落差来形成合理的功能布局。概念上利用转折交通连接线与本地散落的点状建筑布局
由于项目位置地势险要,地势落差大,为了减少对山体环境的破环,会尽量通过利用地势落差来形成合理的功能布局。概念上利用转折交通连接线与本地散落的点状建筑布局
组合成建筑主体功能构成,并且通过建筑整体的设计和桥接来将这些功能区连接起来,通过内部联通,实现可达性,可观性,可用性。
Due to the treacherous terrain and large drop in terrain of the project location, in order to minimize damage to the mountain environment,
efforts are made to form a reasonable functional layout by utilizing the drop in terrain.
These functional areas are connected through the overall design and bridging of the building, and are accessible, observable, and usable through internal connectivity.
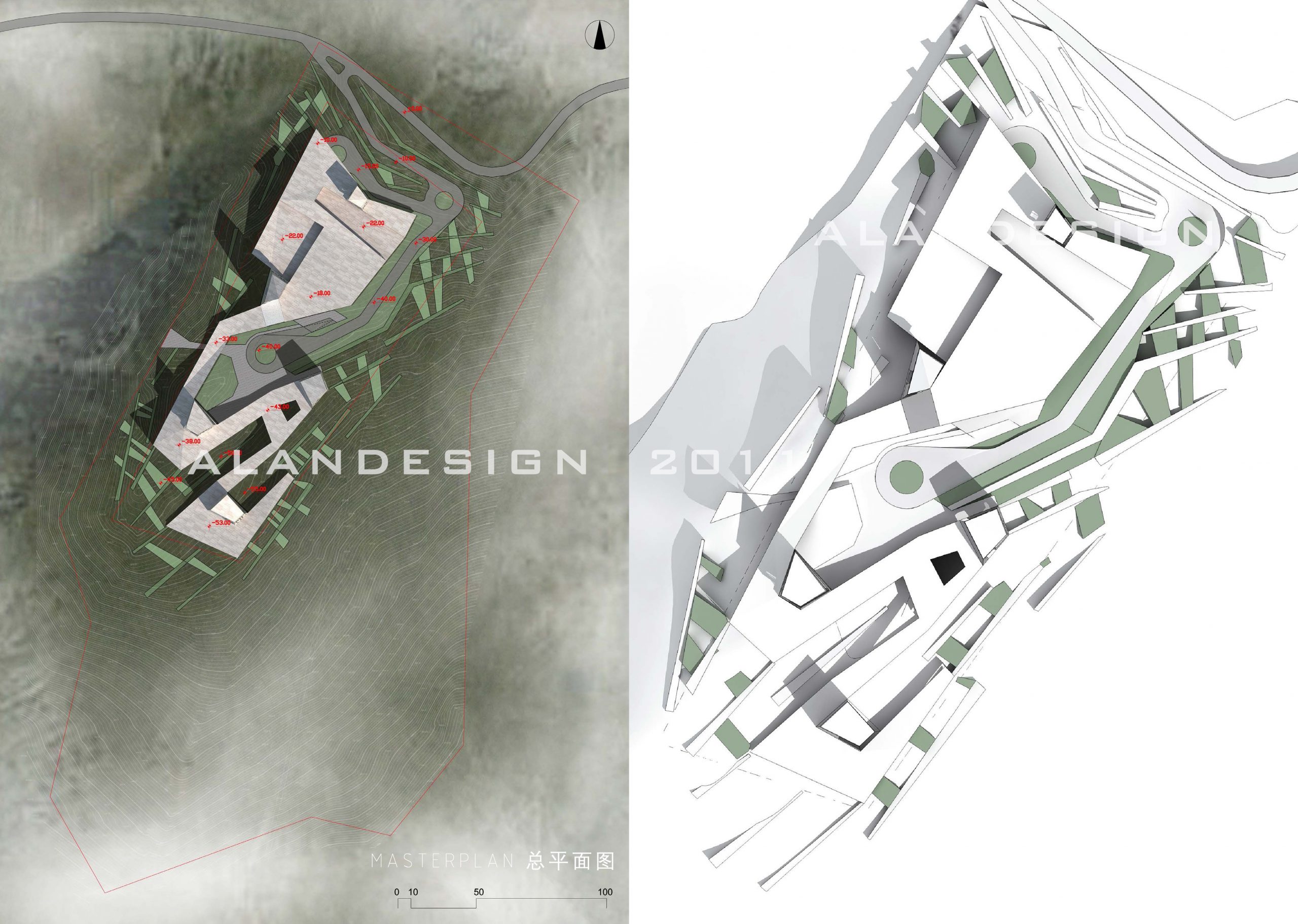
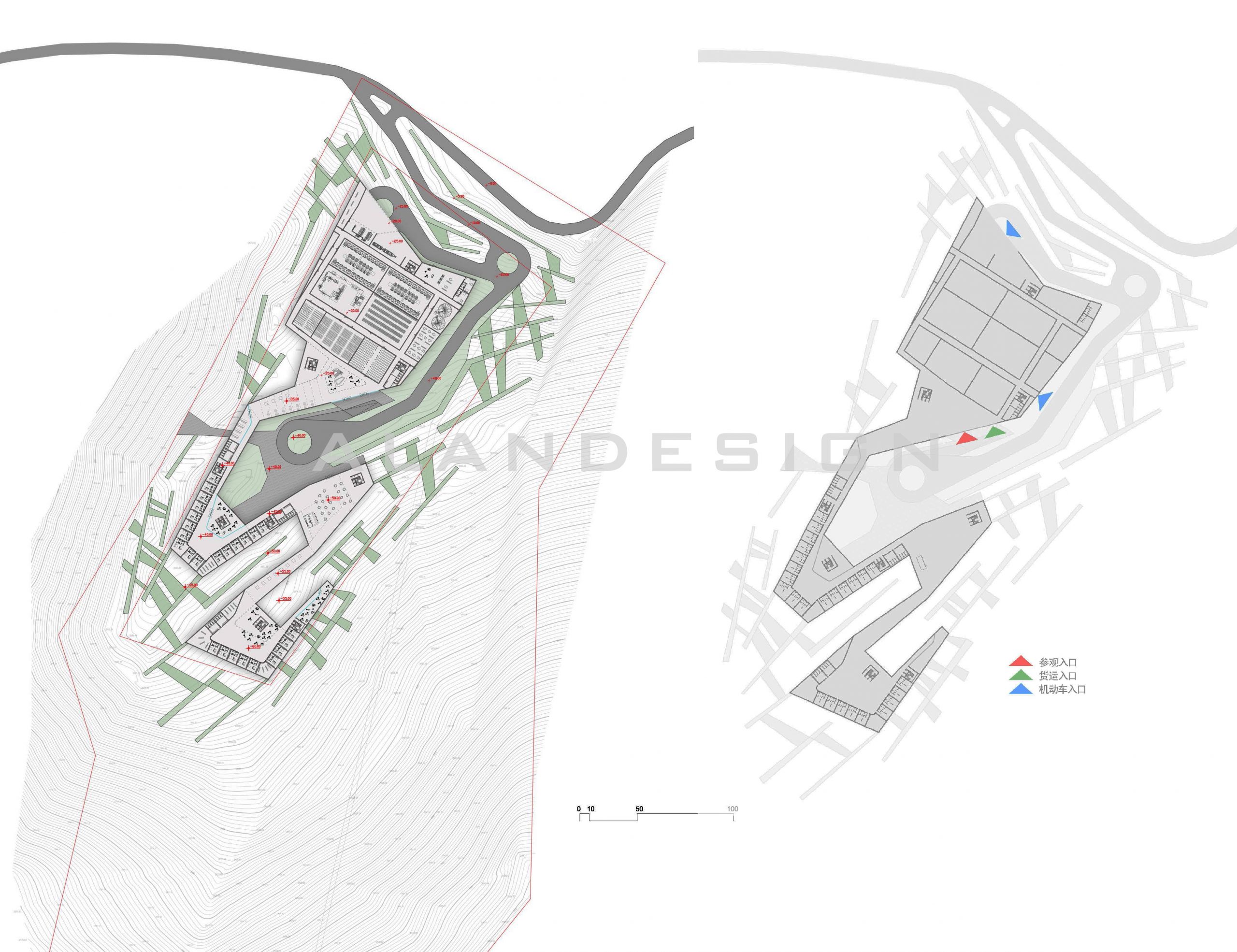
总平面图和功能分析 master plan and functional analysis diagram
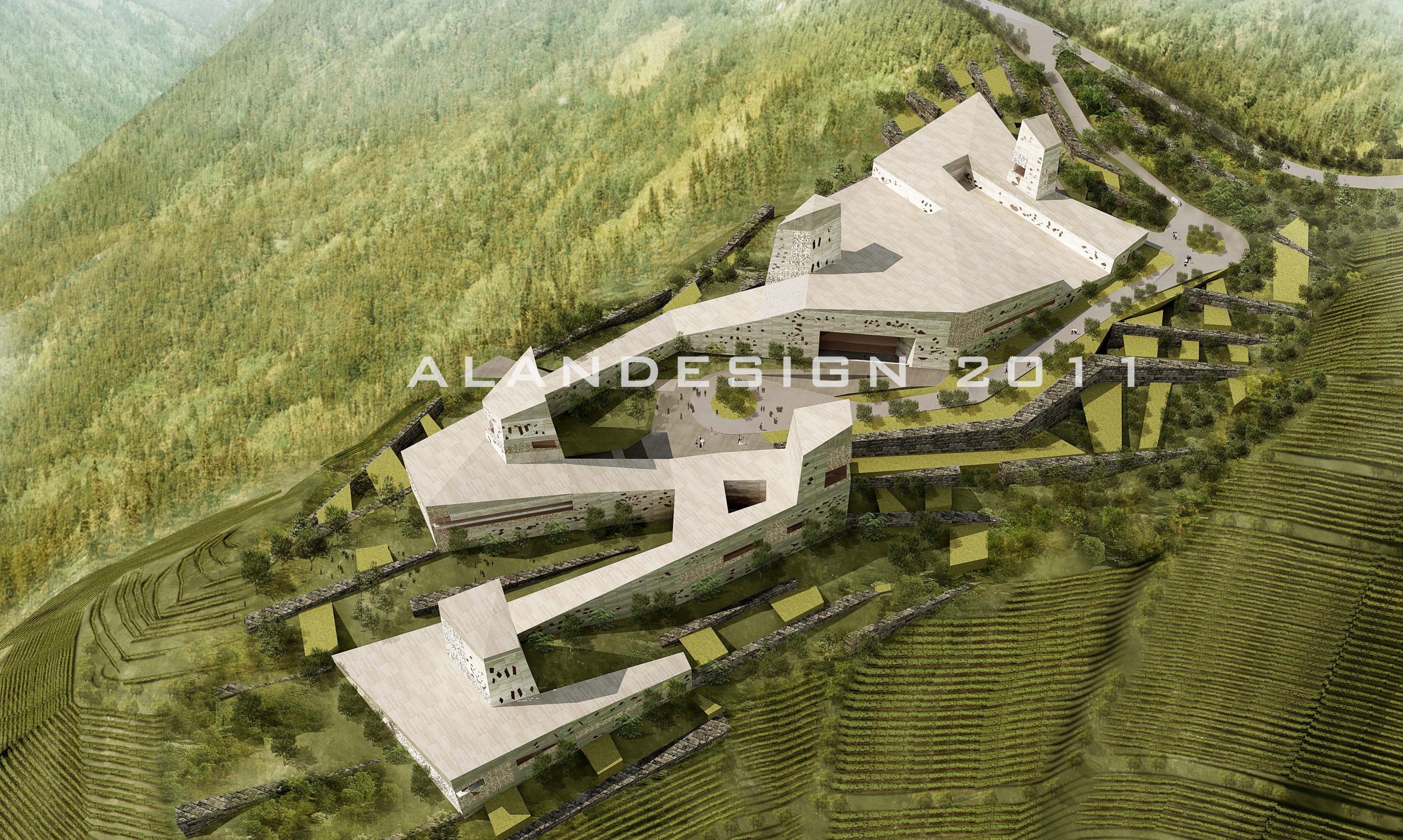
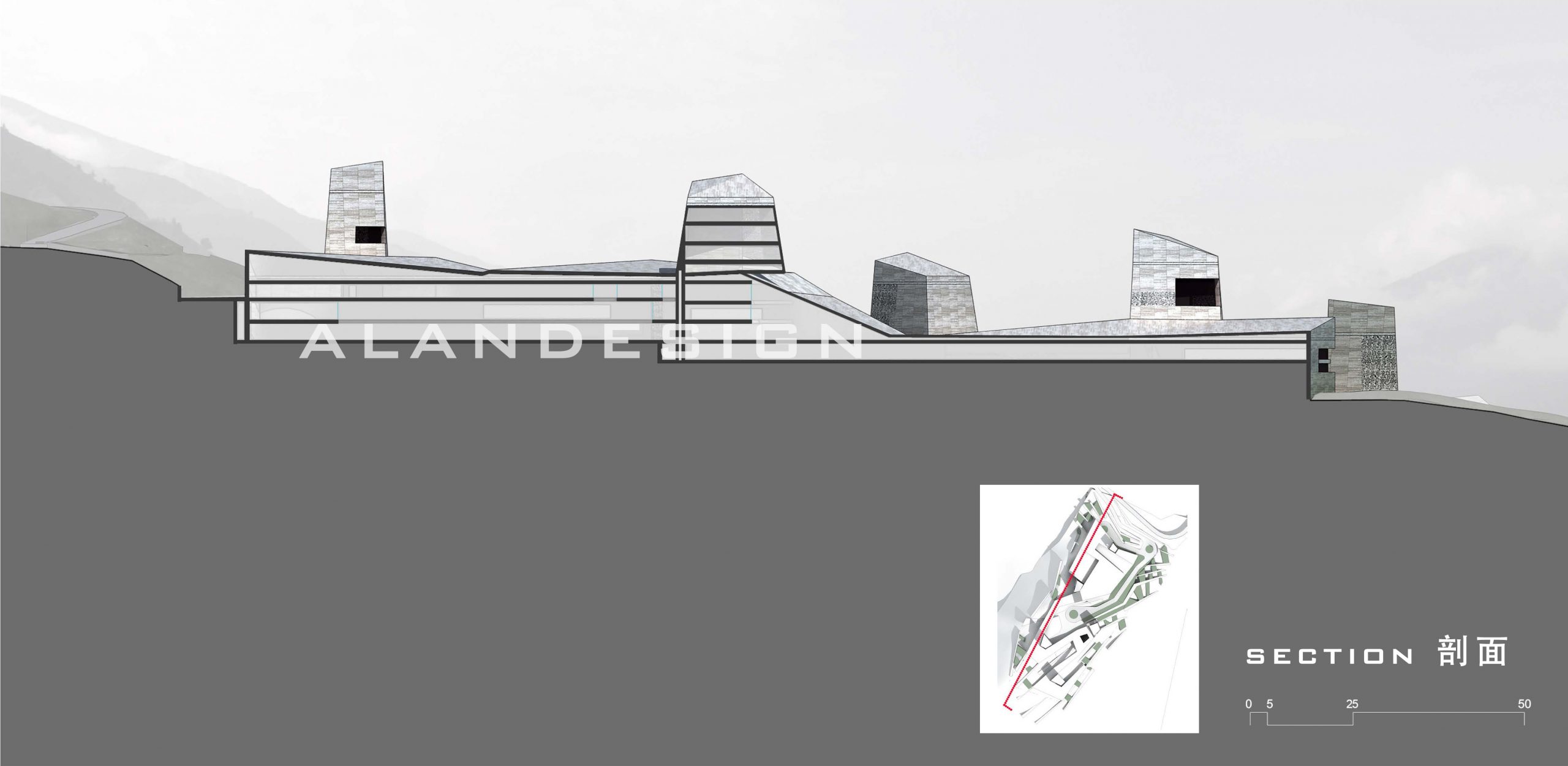 在材料和立面上尽量使用本地域元素特色,利用石材与纹样雕镂,打造一个在满足基本功能也符合大自然大地景观生态环境的具备高档水准的顶级项目。
在材料和立面上尽量使用本地域元素特色,利用石材与纹样雕镂,打造一个在满足基本功能也符合大自然大地景观生态环境的具备高档水准的顶级项目。
In terms of materials and facades, try to use local elements and features, stone and pattern carving, to create a top-level project that
meets basic functions and conforms to the natural landscape ecological environment with a high-end level.
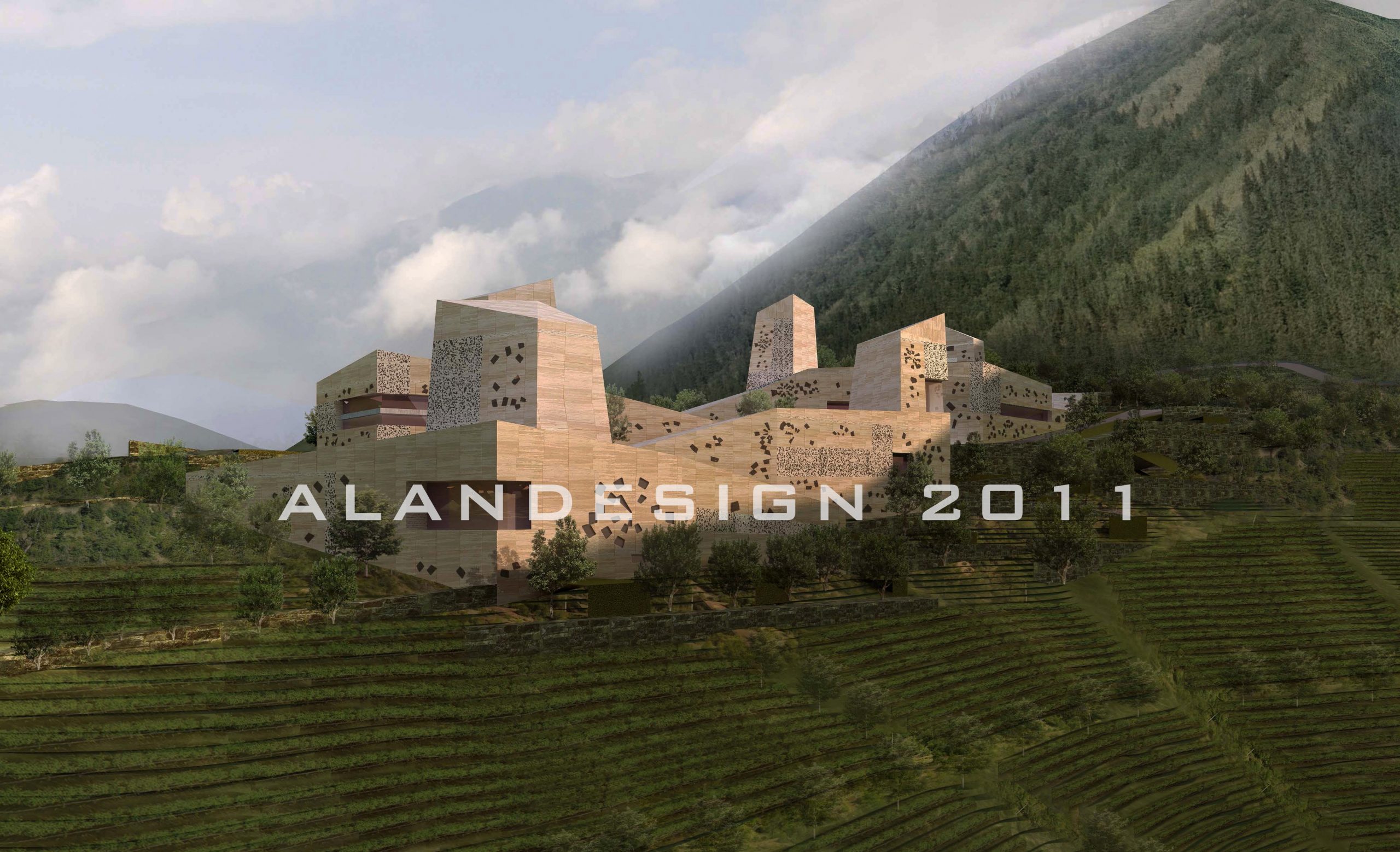
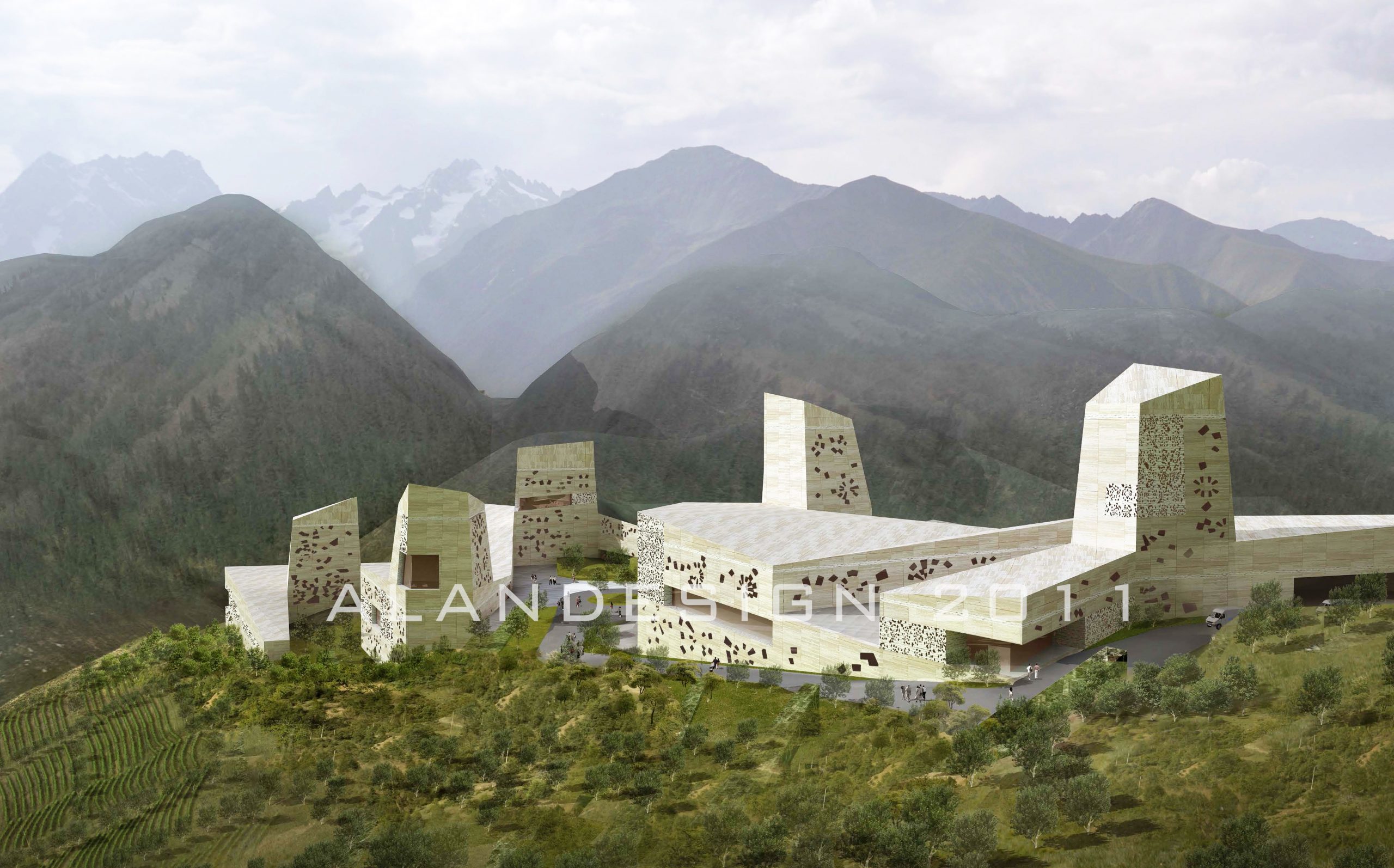
基本技术指标:
项目总用地面积约155800平米
可规划用地面积约42500平米
总建筑面积约12000平米左右 包括 生产区 约8000平米,酒店约 3500平米
设计年份:2011年
设计单位: alande studio
主创设计师:冯宪成
The total land area of the project is approximately 155800 square meters
Planned land area of approximately 42500 square meters
The total construction area is about 12000 square meters, including a production area of about 8000 square meters and a hotel of about 3500 square meters
Design year: 2011
Creative designer: Feng Xiancheng
Architect: Tang Jun, Qiu Shuang, Feng Xi
